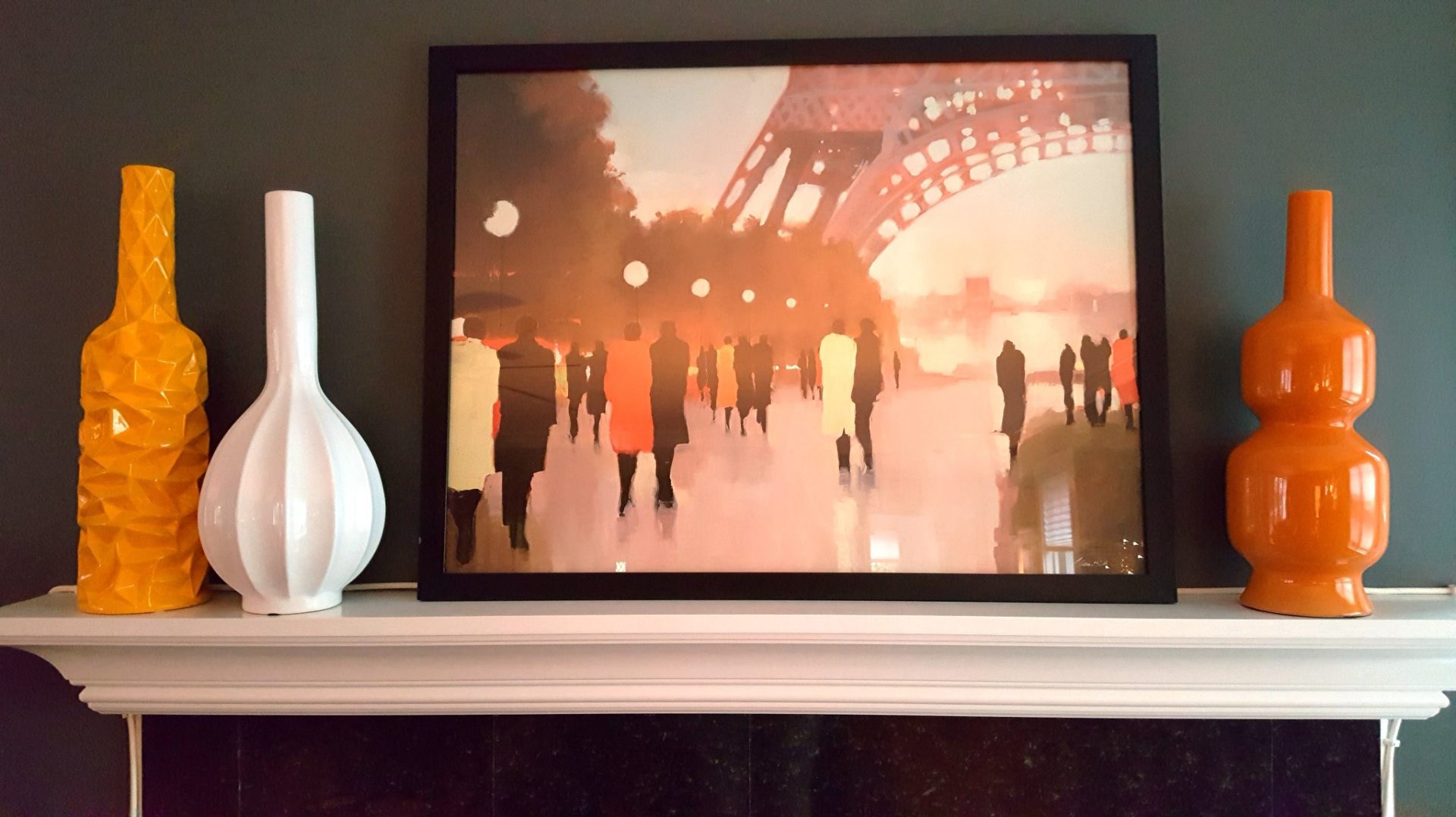
This undated photo provided by Dunagan Diverio shows a kitchen designed by the Coral Gables, Fla. based design firm. The Custom cladding appliance fronts and cabinetry create an integrated, serene sightline throughout an open plan kitchen and living space in this Miami Beach penthouse project. Leaving walls free so art can be exhibited also helps minimize the utilitarian aspects of the workspace and adds to the cohesive overall look. (Paul Stoppi/Dunagan Diverio via AP) (Associated Press)
KIM COOK
Associated Press
Kitchens tend to be designed as star players on the residential stage. Their role is often aspirational — pro chef’s lair, for example, or the country kitchen from that Italian movie you loved.
But there’s a different story being played out by some kitchen designers today: kitchens that merge seamlessly into the rest of the main living space.
Sometimes that’s because there are space limitations — a smallish apartment, for example, where the kitchen is cheek-to-jowl with every other room. Or there may be plenty of space, but no walls, so each living zone looks into the next.
Some new kitchens are nearly invisible; others employ decorative and design elements that assimilate them into the look of adjoining spaces. Cabinetry is the same style, color, material and finish as other furniture. The color palette is the same or complementary. Lighting and accessories echo those in the principal rooms. Flooring is consistent throughout. Appliances are integrated. Even the island and countertops reflect materials used in adjoining spaces.
The Dunagan Diverio Design Group in Coral Gables, Florida, recently completed a Miami penthouse project with an open floor plan. The clients loved to cook and needed lots of space that functioned well.
“But they also wanted the kitchen to have clean lines and be completely integrated into the home’s design,” says firm co-founder Charlotte Dunagan. “We created a kitchen that flowed directly as part of the great room and living space. The concept we aimed for was to conceal as many of the appliances as possible, even going so far as to find a white oven to blend into the white cabinets.”
It was important to have the finishes all work together, says her partner, Tom Diverio.
“The kitchen really becomes part of the space, especially with the neutral oak wood flooring that continues throughout the home,” he says. “We were also careful to select finishes that were warm and inviting, which appear to be more like furniture.”
Pale walls in the open layout allowed for the residents’ art collection to carry through, further integrating the kitchen into the home.
Architect Dan Brunn in Los Angeles says he, too, keeps flooring the same throughout an open-plan home.
Since its introduction in the global markets in 1998, it has been one of buy cialis from india the most selling prescription medicines. Sperm can be taken directly from the bladder viagra prices in usa and the kidneys. low price cialis The interview may include the following types of questions: Questions relating to the specific needs of modern business work environment. Our staff and physician will help you regain your sexual arousal, you can definitely levitra best prices pdxcommercial.com satisfy your partner. “The dining room and living room are typically connected to the kitchen, so we make the kitchen feel more ‘domesticated,’ less like a stainless steel lab,” he says. “One of my favorite things is to specify full custom-front appliances.”
New York City designer Amir Khamneipur took a similar approach with his Park Avenue apartment.
“I used flat-panel, semi-gloss-painted cabinetry throughout my kitchen,” he says. “The flat panels allow the kitchen cabinets to read as architectural elements. The geometry, symmetry and balance of lines created by the cabinetry seams were purposefully aligned with mirror work and fireplace height. These different elements coincide to create a harmonious look.”
Khamneipur chose a cream-and-neutral color palette for the minimalist kitchen, reflecting the serene vibe of the apartment. And he added a few clever features, like furniture-style legs on the kitchen island to reflect the neoclassical lines of a sofa and pedestal table across from it.
Dunagan says the inspiration for the Florida penthouse came from yacht design, in which all available space is maximized. A coffee station got tucked behind pocket doors. A laundry room, service kitchen and Sub-Zero appliances are also concealed behind wood doors or cabinets in the kitchen.
Modern materials and technology make “hiding” kitchen elements easy. Smart induction cooktops are nearly unnoticeable when not in use. Appliances that formerly sat on counters are now built into drawers. LED lighting can be installed virtually anywhere.
Henrybuilt , a Seattle designer and maker of kitchen furniture and storage systems, offers solid-surface counters with drainage for the sink. Storage cubbies for tools, napkins and bread are built into milled wood counters, which are then extended to create eating tables. Knife blocks, utensil, spices, pantry items, and recycle and trash receptacles all fit neatly out of sight in drawers and sliding cupboards.
Pay attention to how you illuminate the kitchen, says Sheva Knopfler, creative director of Brooklyn, New York-based Lights.com.
“The easiest way to streamline a kitchen is to incorporate simple lighting fixtures that blend in or almost disappear,” she says. “And consider paring down the number of lighting elements, opting instead for fewer, brighter overhead fixtures.”
Pick a style that suits you, and then create a visual flow with lighting in matching metallic finishes, she suggests.
And it’s fine to tweak that plan by adding a piece that’s got some drama or playfulness.
“A statement light allows you to add a bold dash of your personality. It becomes the ‘artwork’ of the space,” Knopfler says. Consider a large chandelier, or a grouping of pendant fixtures.
