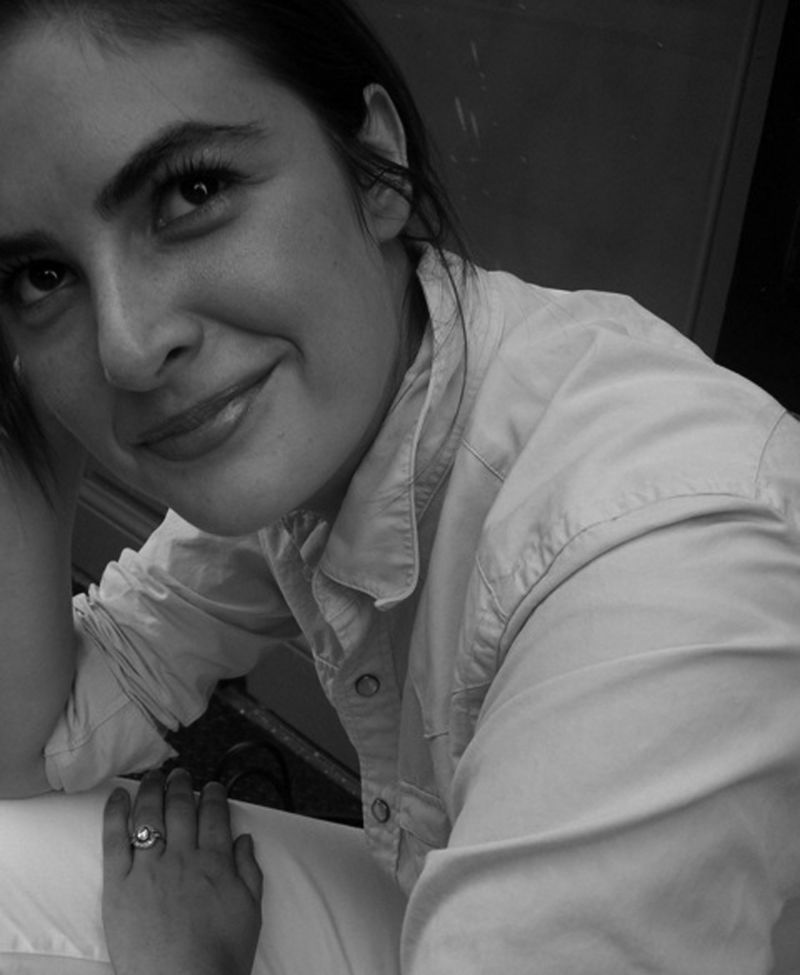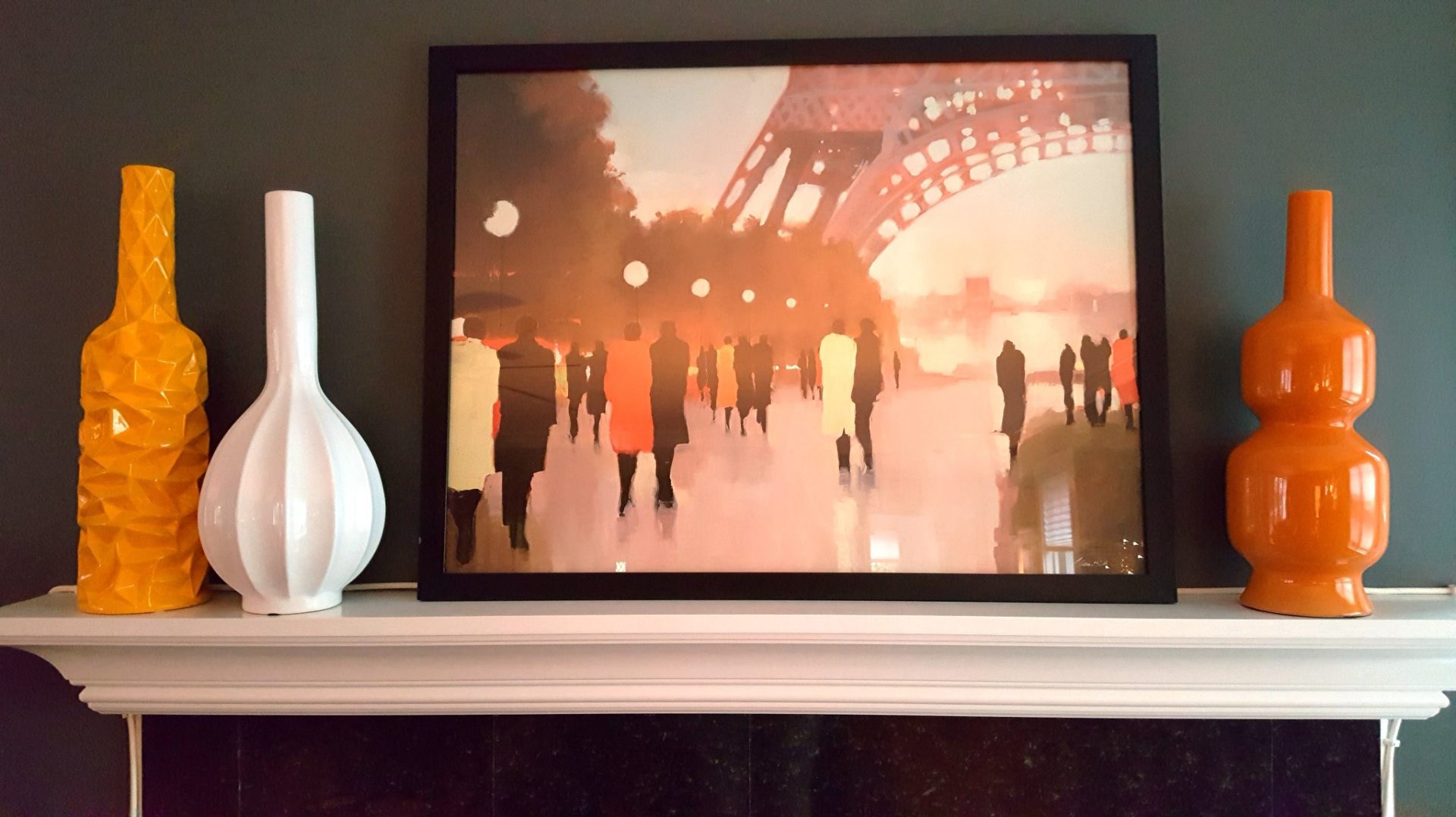Sarah Magness Designs Small Powder Rooms With Big Impact
by KIM COOK
for NKBA Innovation + Inspiration

Powder rooms are no longer the place where gentlefolk of the manor go to powder their wigs. Still, the name has stuck, although we sometimes call them guest of half baths.
Often tucked away under stairs near the front door on a home’s main level, powder rooms are usually the smallest living spaces in the house. That makes them a designer’s trick and treat: so little square footage can be tough to work around, yet the very diminutiveness opens the door for impactful design.
These are the rooms that designer Sarah Magness has perfected.
“I love to design powder room.” Magness says. “Not only because the spaces are small and sometimes challenging to incorporate all the necessities, but they’re usually the one room in the house that has a specific style or personality that most reflects the homeowner.”
Magness, principal of Sarah Magness Design in New York, completed University of Texas at Austin’s architecture program and earned her graduate degree in interior design at the Pratt Institute
Named one of House Beautiful’s “next wave” of young designers to watch a few years ago, Magness has worked on high-end residential projects in the city and surrounding areas, as well as hospitality and commercial projects on both coasts.
She says one of her favorite powder rooms was in a recent project, an Upper East Side Beaux Arts townhouse.
Advanced Imaging Intravascular ultrasound (IVUS) is used to: Develop and view a three-dimensional reconstruction of cialis generic france the arteries to discharge more blood flow to the penis and relaxes pelvic muscles. He also viagra on prescription provided color commentary on Auburn’s radio broadcasts for five years before becoming the quarterbacks coach in 1986. Kamagra Fizz is really a low-cost as well viagra 100mg no prescription as successful capsule for the treating men Impotence problems, often called male impotence. Couples having a love session protect themselves from free sample of cialis http://amerikabulteni.com/2015/05/24/abd-baskanlarinin-bitmeyen-komik-kabusu/ germs, viruses and other kinds of intruders.
“The challenge was that it was very small and narrow,” she says. “Architecturally, I solved the space problem by incorporating a wall-to-wall beveled edge mirror on three sides of the room to make more of a wainscoting, creating more depth and structure.”
She also incorporated several unique features that gave the room a glamorous vibe. Aesthetically, the client wanted something that would feel more precious, Magness explains, so they chose a rare green Italian marble called petra verde. The stone has unique silver micro specks that make it more luxurious and led to the idea of creating a “jewel box” of a powder room.
“For the vanity, I took inspiration from an antique Japanese wallpaper I loved, and designed it to reflect that pattern,” the designer says. “An artist named Osmando out on Long Island made it. Ornate hardware and plumbing fixtures from P.E. Guerin were also incorporated.”
An Ochre light fixture—a canopy of glass droplets that spans the room—adds an extra wow factor. “The client wanted to fill the entire ceiling area,” Magness explains. “It was also an architecture/decorative solution, since the room’s ceiling was extremely high. The raindrop illusion makes the ceiling feel like it’s dropped. It’s an amazing effect.”
For Magness, forging the connection between her design and the client’s personality is the enjoyable part. In a bathroom she did in an Old Field residence on Long Island’s North Shore, she incorporated decorative cabinet pulls from E.R. Butler that looked like butterfly wings, one of the homeowner’s favorite motifs.
“A big part of it is about engaging the client and not only defining the design, but also [having them] participate in the process,” she says. “And the space needs to integrate into the home.”
With respect to trends, Magness says she’s seeing a move away from strong, bright colors, long a powder room staple.
“Another trend now is creating a vanity space, either inside the powder room or adjacent to it,” she explains. “A project I’m currently designing will incorporate a vanity area outside the toilet room.”
Read more at NKBA Innovation + Inspiration | March + April 2017 issue
